
Monday June 30th, Enclosing A Deck Part 6 – Construction. Today the builders started to add to the length of the deck taking it from 13 feet 7 inches to 19 feet 3 inches. Now the deck will wrap around the chimney giving us a nice breakfast nook to add a table without it taking up the main seating area of the deck.

This post also contains a slide show of the construction process of enclosing our upper deck. I will continue to add additional posts with more specific information the next few days with each post containing a slide show for that day. Hopefully you will gain some knowledge of the process of enclosing a deck.
Day 1 Photo Slide Show
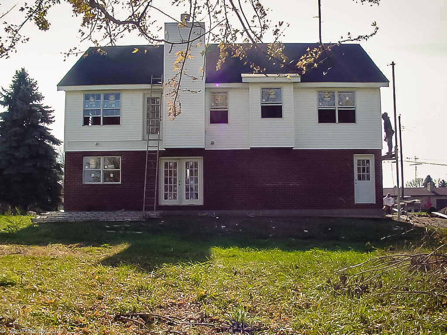
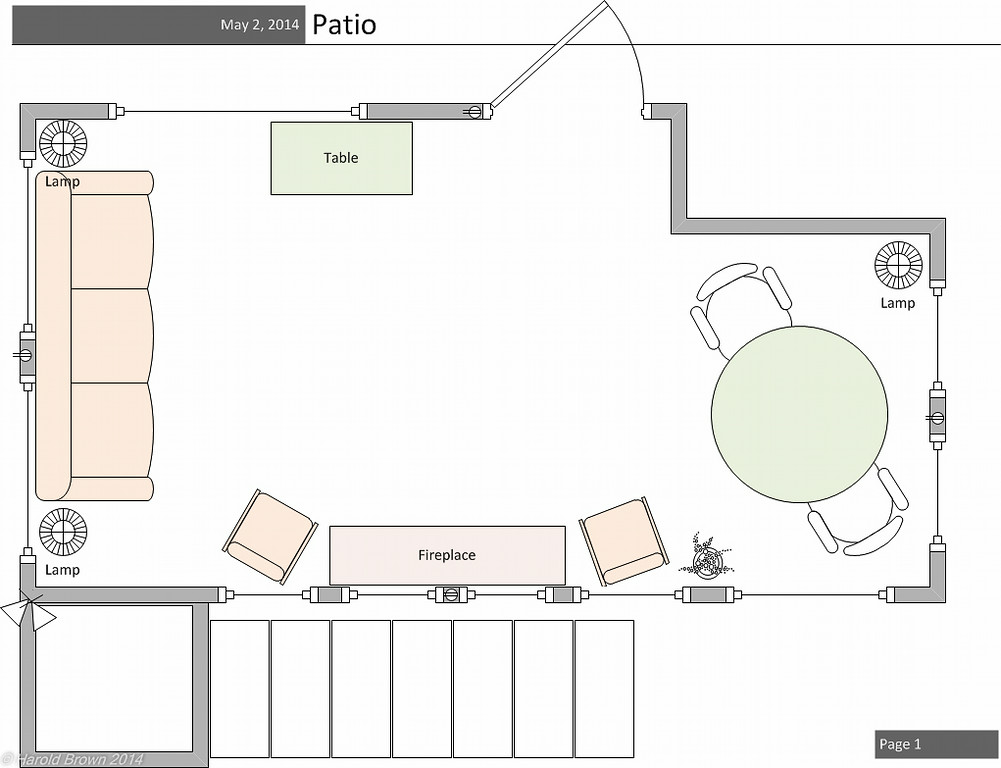


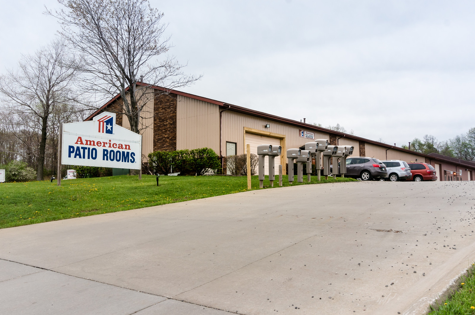
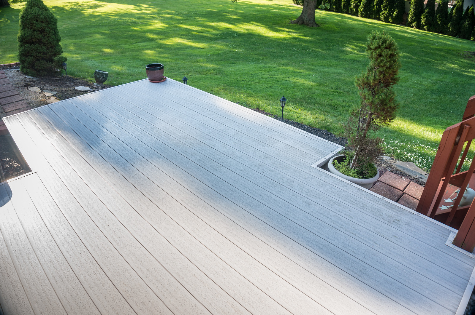
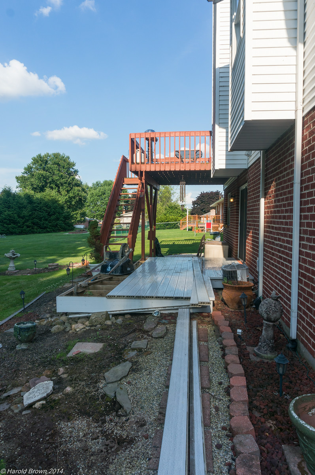
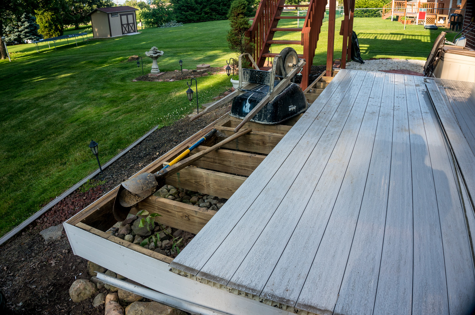
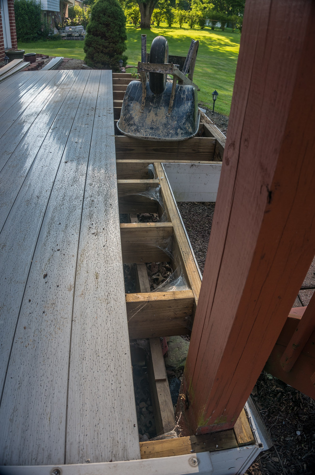
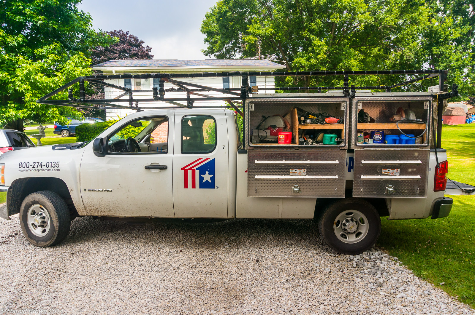
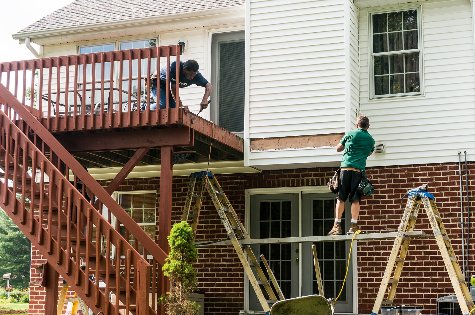
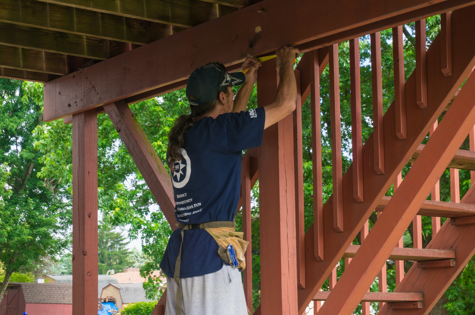
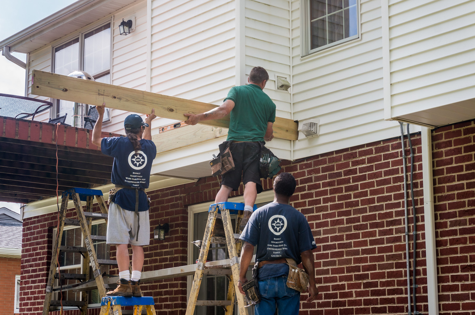
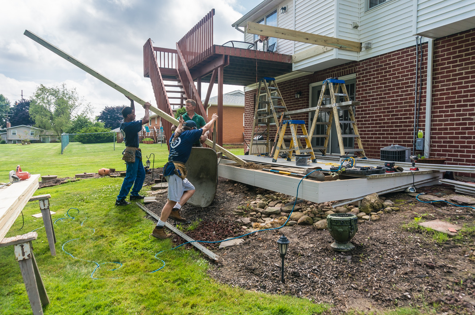
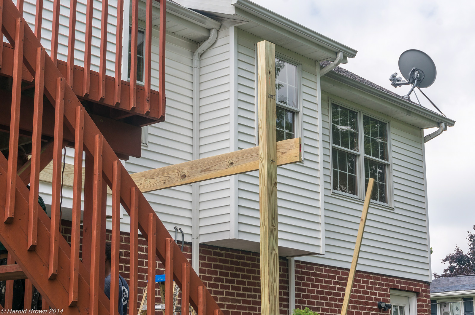
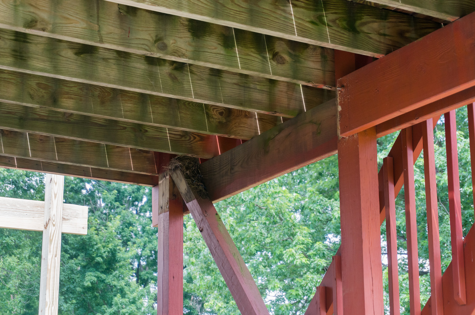
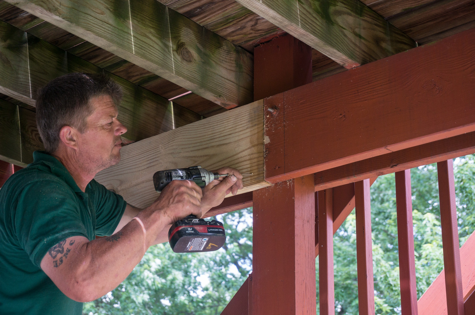
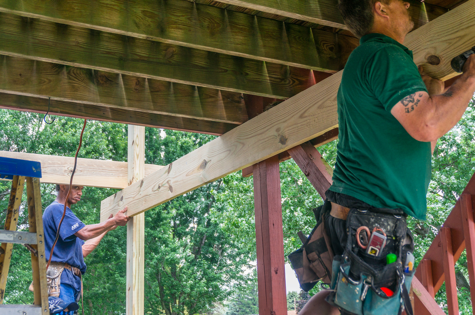
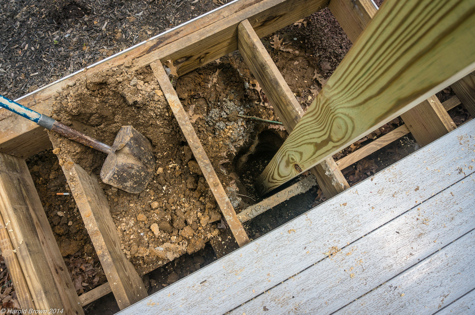
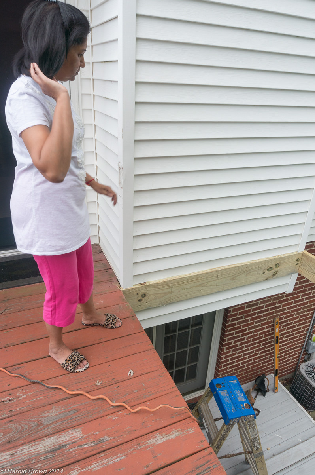
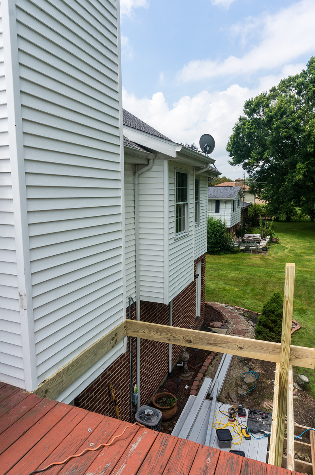
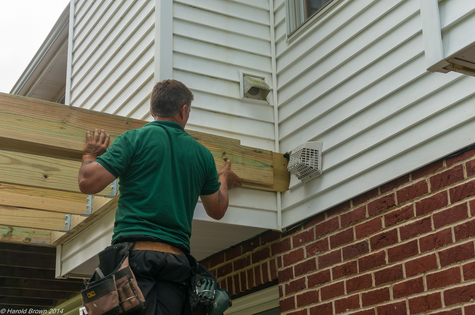
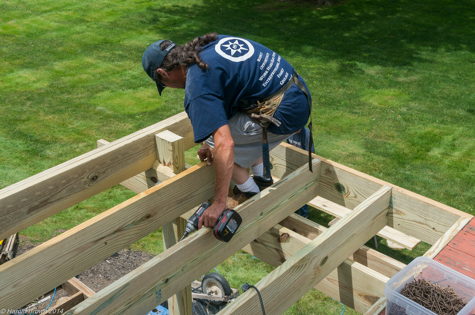
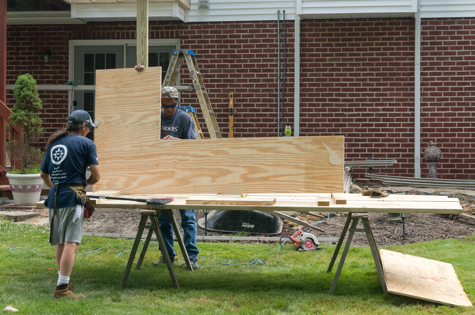
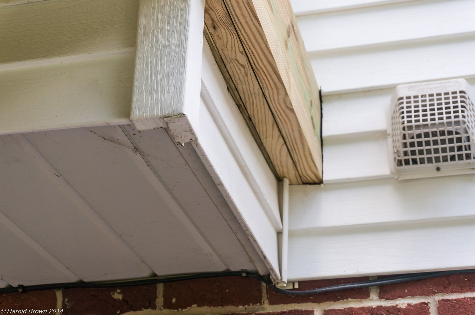
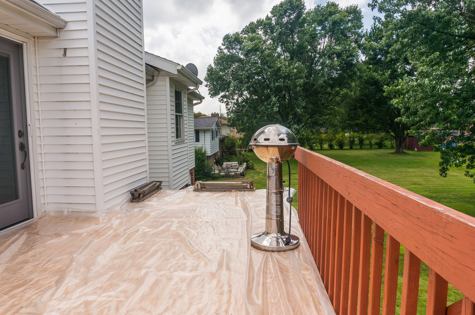
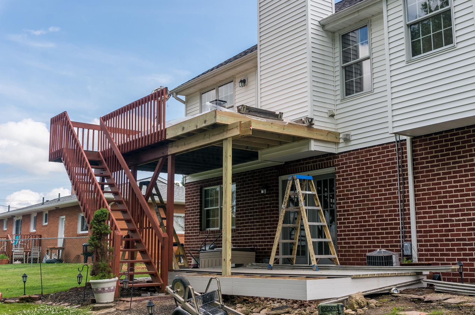
If you cannot see the slide show follow the link to see the gallery: Day-1-Enclosing-Our-Deck
The highlights for today were:
- Removing the hand railing where the deck was being added onto
- Remove the siding and add the wood support
- Put the main support post into place
- Connect the new support post to the rest of the deck and to the house
- Add the floor joist
- Put the plywood floor down on entire deck
FYI - We managed to work around the robin's nest and save the baby birds, but mama wasn't too happy with us most of the day!